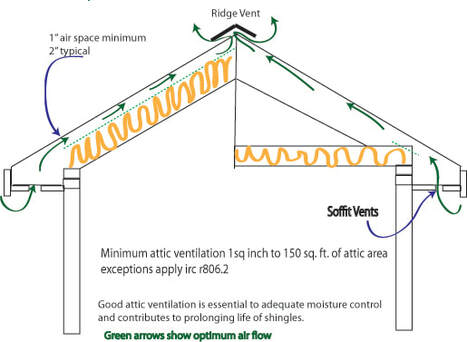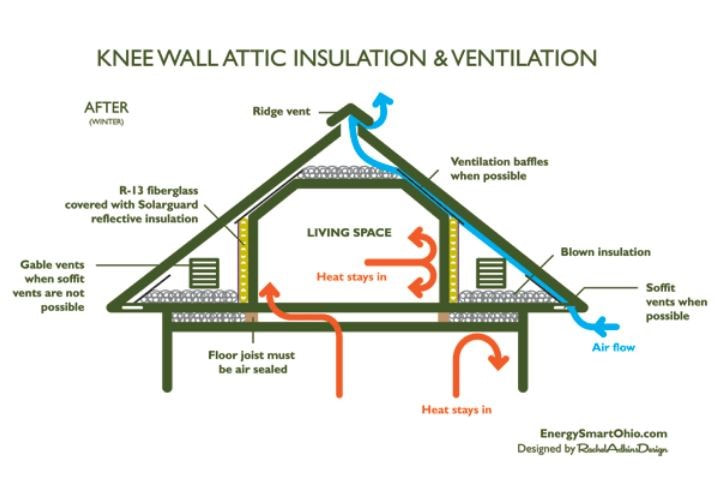|
When summer arrives many of us turn our thoughts toward keeping cool, and with that we should turn some of our attention toward attic ventilation. In addition to keeping us warm, and preventing condensation & mold during changeable weather, an adequately insulated and ventilated attic space will reduce the summer heat load in living spaces. A well ventilated attic will function much like a big shade tree! The general rule of thumb is "one square foot of unobstructed ventilation area for every 300 square feet of ceiling space; no less that 50% of the total inbound through the soffits or gable vents, and no more than 50% outbound via roof or ridge vents. The bird and bug screens in vent assemblies can diminish the effectiveness of the vents by as much as 50%, so double this amount.
For example, a 1500 sq ft bungalow requires a minimum of 5 sq ft of unobstructed ventilation area (min. 10 sq ft of screened vent area.) This would likely be accomplished with 5 (1 sq ft) roof vents (or a larger number of smaller vents) and in most new homes, a continuous vented soffit covering. In older homes with wooden soffit coverings incorporating individual soffit vents, subsequent covering with vented aluminium will drastically impede air flow through the original openings. The wood soffit covering should be removed prior to installation of the vented aluminium soffit covering. If aluminium has already been applied over plywood, install discreet vents or temporarily remove this covering to introduce more openings into the wooden soffit. To determine whether or not your attic is adequately ventilated, first survey the number of roof vents. Then lift the access hatch inside the house (usually found in a closet or hallway ceiling.) If the attic temperature is extremely high, especially on a cooler day this means heat-loaded air is not being sufficiently vented to the exterior. You may also notice a rush of air entering up through the access hatch. This means you might have enough roof vents, but not enough soffit ventilation. The relative heights of roof vs gable vents will also be a determining factor. Although gable end vents generally allow escape of warm, expanded air - roof vents which are substantially higher than gable vents can promote ventilation (for example, via the knee wall area of an older 1.5 storey home.) A minimum of R20 (approx. 8") of insulation over the upper floor ceilings is required to effectively isolate the attic from the living spaces, and continuous vapour barriers behind walls and ceilings will stop infiltration of hot outside air, and exfiltration of cooler (hopefully) inside air. Check that your soffit vents are not obstructed by insulation materials. Without air conditioning it helps to open all the windows overnight, and then shut down the house and close the window coverings all day, just like grandmother did! Foil appliques, window tint and reflective blinds can also help, when applied to south and west-facing windows.
3 Comments
15/2/2023 12:40:54 am
The benefits that you have shared are really amazing, keep up the good work.
Reply
28/8/2023 11:07:27 pm
Your article really sheds light on an important topic regarding the benefits of improved attic ventilation. The insights you've provided are truly eye-opening and make me rethink my perspective. Great job.
Reply
27/9/2023 02:18:45 am
Thank you for sharing this blog about the benefits of improved attic ventilation like tinting and window insulation, very informative.
Reply
Leave a Reply. |
AuthorGil Strachan is a professional home inspector, representing Electrospec Home Inspection Services in east-central Ontario since 1994. CategoriesAll Appliances Buying And Selling Cooling Electrical Environmental Exterior Health And Safety Heating Home Improvement Home Inspection Insulation Insurance Interior Plumbing Roofing Special Structure Archives
January 2024
|



