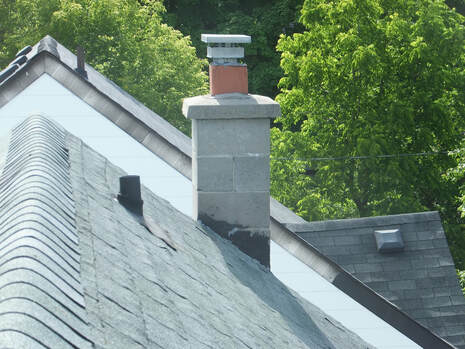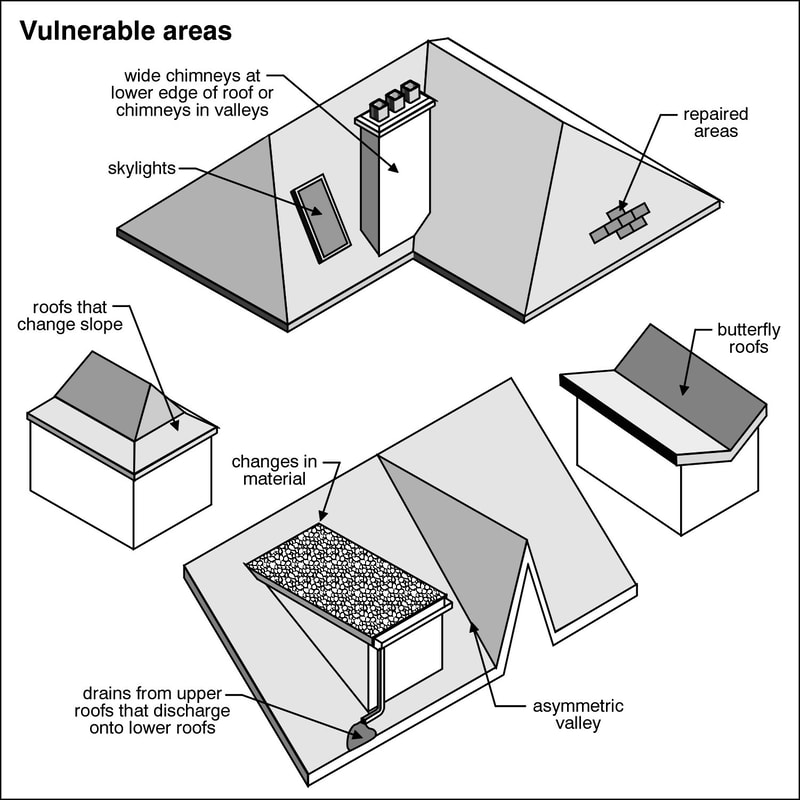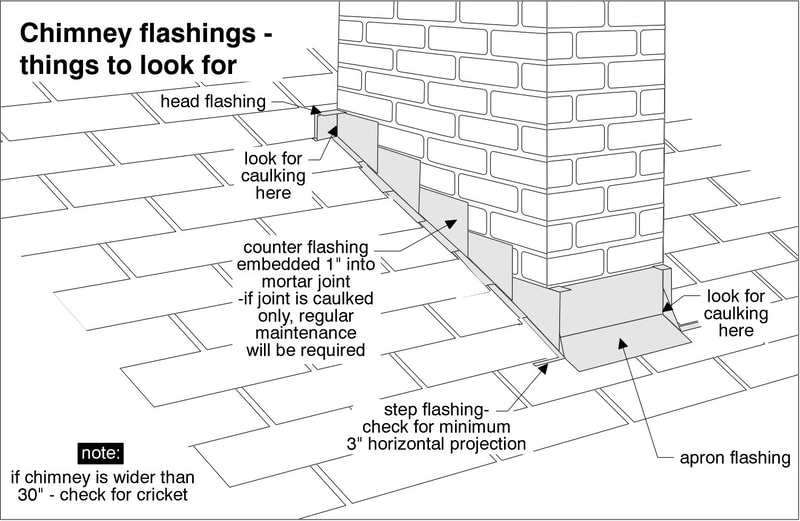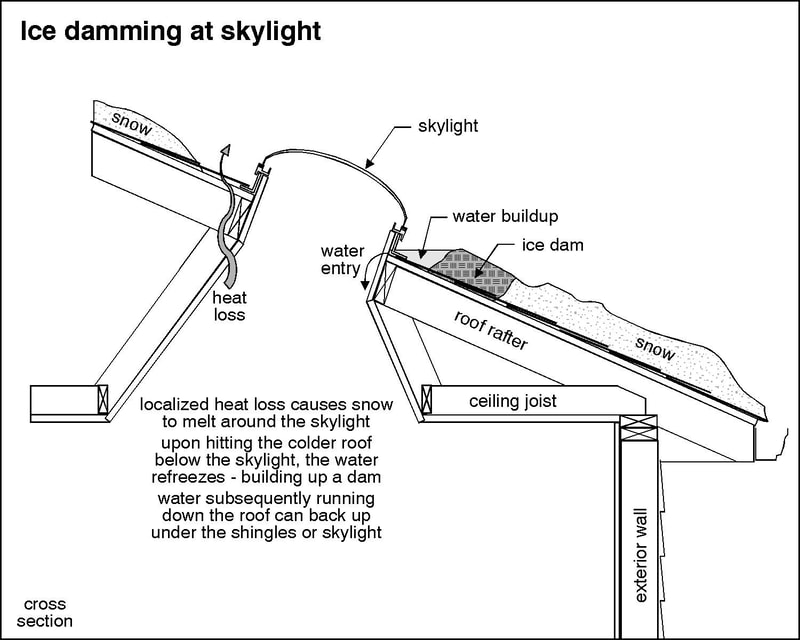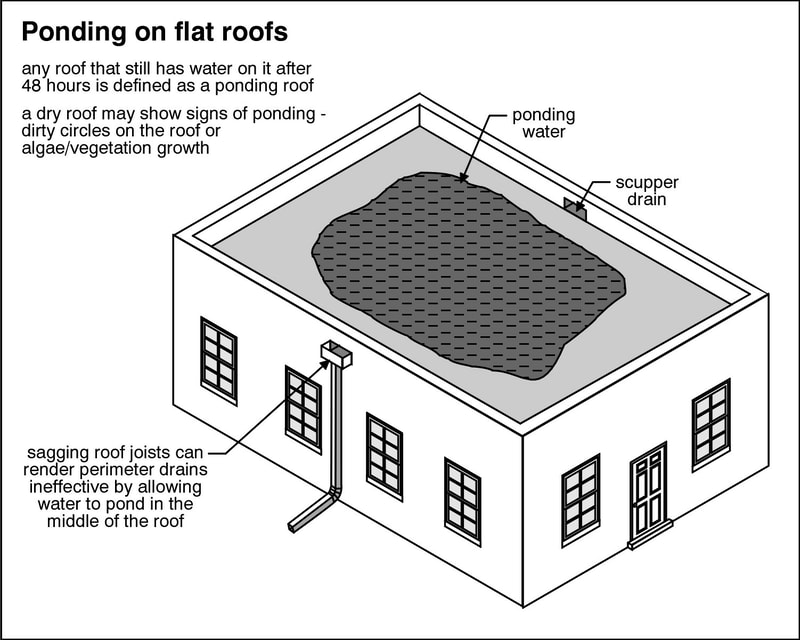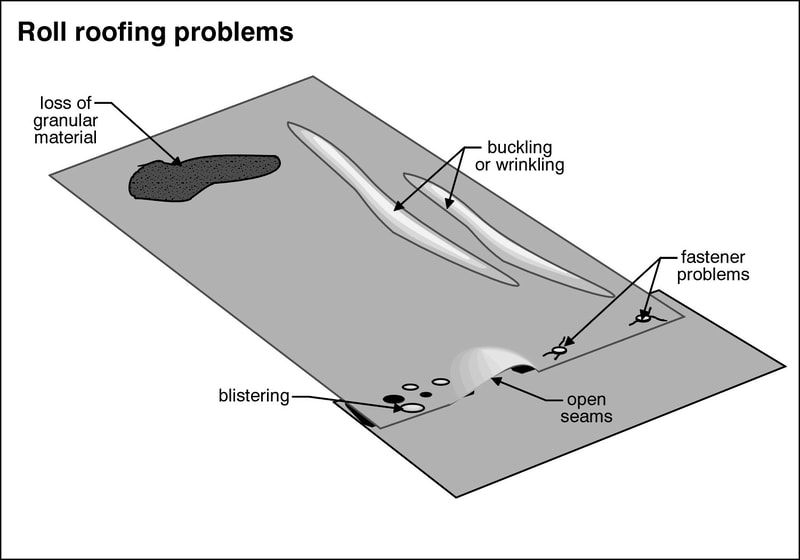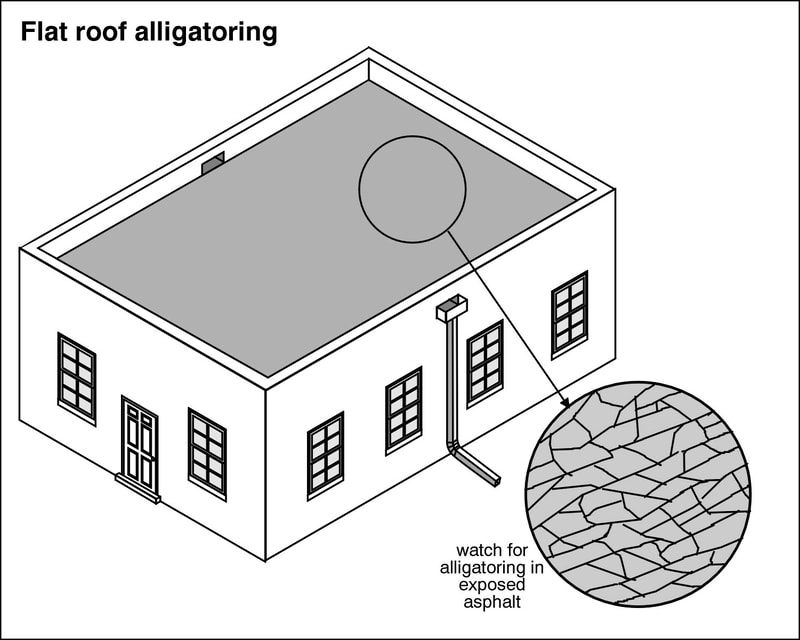|
4/3/2019 1 Comment roofing, flashings and chimneysIntroduction The primary function of the roof system is to protect against and manage the weather elements, particularly precipitation, thereby protecting the interior and structural components of the home. For the purposes of a home inspection, the roof system consists primarily of the roof coverings, flashings and chimney. In addition to protecting the interior elements of the home the roof components should also be designed, in conjuction with the gutters and downspouts, to direct rainwater and runoff away from the foundation area, to help reduce the potential for soil erosion, compaction and water entering the basement area. Because of the important functions this system provides, it's condition should be assessed regularly, and maintenance provided when and wherever necessary. Roofing There are two basic types of roof construction, sloped (also called pictched) and flat. Most sloped roofs are covered with individual pieces of shingling material overlapped to prevent water penetration. flat roofs are basically watertight membranes that should have just enough slope to allow water to run off. The slope of a roof can be a factor in the life expectancy of the roofing material. The life expectancy of a roof covering is also dependent upon the type of material used, the quality of workmanship, exposure to sun and wear from tree branches, snow/ice and wind. For example, south and west roof faces have a higher wear factor than north or east exposures, highly reflective shingles tend to have a longer life expectancy, and cement or slate roofs last much longer than standard ashphalt shingles (and cost a lot more!) Asphalt shingling is the most common roofing material used in residential construction in Canada. Other types of covering for sloped roofs include asphalt roll roofing, concrete or clay tiles, wood shakes and shingles, and slate shingles. There are also fibreglass shingles, metal shingles and metal sheet roofing systems. Flat roofs are built up with layers of molten asphalt and felts, or covered with a membrane of modified bitumin or asphalt base, or plastics or rubber. Most are heat-sealed and some are glued. Flashings The purpose of flashings is to prevent the entry of water at areas on a roof where two components join together or intersect (i.e. one roof to another or a chimney thru a roof). Flashings can be constructed of galvanized steel, tin, aluminum, copper, lead or lengths of roll-roofing. The choice of flashing material will be dependent upon the construction of the roof and the material used for the roof covering. Flashings will expand and contract, metal in particular, with heat from the sun and air temperature changes. They are also expected to move and stretch with typical building shifts. The areas where flashings are required are typically very vulnerable to water penetration. There is a high risk of water leakage and wood decay from a damaged, loose or poorly constructed flashing. For all of the above reasons, regualr monitoring and routine maintenance of the flashing areas is issential to preventing leaks. Chimneys The most common materials used in chimney construction are masonry and steel. Masonry chimneys can be brick, block or stone and are sometimes stuccoed or parged. Chimneys often have more than one flue. A flue is a separate and distinct channel for the smoke on the inside of the chimney. In most cases, each appliance within the house must have a separate flue. In certain cases, two gas furnaces on the same floor within a house can share a common flue, as can a gas furnace and a gas hot water heater on the same level. Some wood furnaces are designed to share a flue with an oil furnace, if at the same floor level. Some flues are unlined in that there is masonry exposed on the inside of the flue. Unlined chimney flues are most common in houses built before the Second World War. These unlined masonry flues have performed reasonably well for fireplaces and oil-fired furnaces, however most have deteriorated beyond a safe condition. Gas and oil-fired appliances require a suitable liner. Flue can be lined with clay tiles or metal liner. For more information about chimneys and chimney liners, refer to the "Heating" section. Skylights Skylights are windows installed into a roof, where the ceiling is vaulted with the roof, or where a well has been constructed thru the attic area, to provide a passage from the ceiling to the roof window. Ideally, skylights should be installed on curbs, projecting at least 6 inches above the roof surface, in order that proper flashings can be applied. Some skylights are manufactured with built-in curb and flashing assemblies. Sometimes skylights are installed flush to the roof. This configuration almost always leads to water penetration at the joint between the skylight and the roofing material. Frequent monitoring and regular maintenance of this joint are essential to reducing the incidence of water penetration. Evestroughs (gutters) and Downspouts (See "Exterior") Considerations The component of roofs that is most vulnerable to early deterioration is the area around the flashings (chimneys, plumbing stacks, the intersection of two or more roofs, skylights, etc.) It is not uncommon for these areas to develop a leak well before the rest of the roof material has aged significantly. Also, because these areas are frequently made of metal they can be more suceptible than the rest of the roof coverings to damage from wind and expansion/contraction from freeze/thaw cycles. So while flashings may appear fine on the day of an inspection and the roof may be relatively young in age, the flashings should be monitored on a regular basis (at least semi-annually) to detect any changes in condition that may indicate maintenance or repair is necessary. Leaks left unattended can cause serious damage to other parts of the roof and structure. Flat roof technology has been improving and some of the newer methods are predicted to last longer with fewer problems. However, as a generalisation, flat roofs are more vulnerable to leakage than sloped roofs. The traditional method of covering flat roofs with built up material does work, but it has a shorted life expectancy than some of the newer materials and there is an increased possibility of premature leakage. A primary factor in the life expectancy of a built-up roof is the workmanship of the installers. Built-up roofs with excellent workmanship will last 15 years or more, while the work of less skilled installers may develop problems in 5 years or less. A flat roof that is past mid-life may develop leaks fairly quickly. Because of this behaviour characteristic we recommend monitoring of flat roofs to detect signs or symptoms that may indicate imminent failure. Drawings: The Illustrated Home, by Carson Dunlop (click to zoom)
1 Comment
12/9/2023 07:09:47 am
Proper roofing, flashings, and chimney maintenance are essential aspects of home care. Regular inspections and repairs ensure a watertight and safe living space, preserving the integrity of your home for years to come.
Reply
Leave a Reply. |
AuthorGil Strachan is a professional home inspector, representing Electrospec Home Inspection Services in east-central Ontario since 1994. CategoriesAll Appliances Buying And Selling Cooling Electrical Environmental Exterior Health And Safety Heating Home Improvement Home Inspection Insulation Insurance Interior Plumbing Roofing Special Structure Archives
January 2024
|

