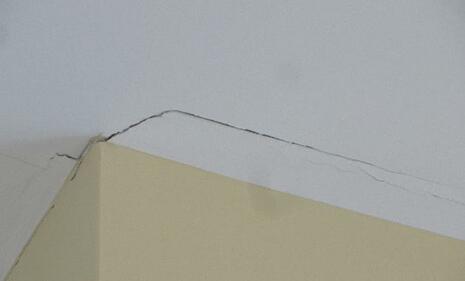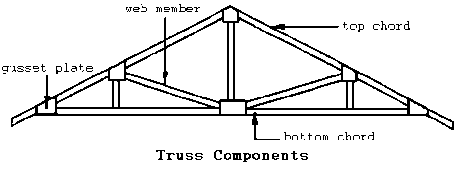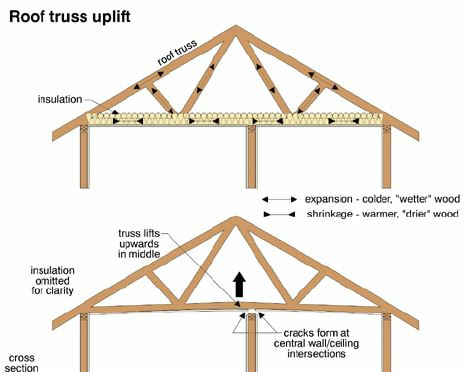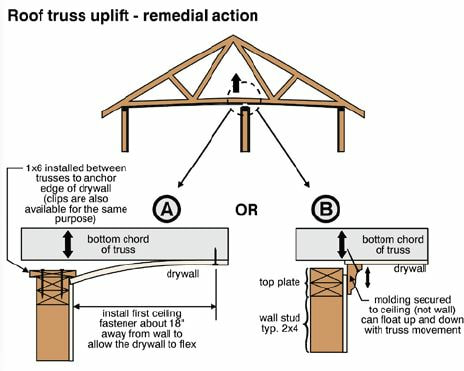|
1/3/2019 0 Comments partition separationPartition separation is cracking that develops between interior partition walls and ceilings or floors, usually characterized by gaps opening in winter and closing in summer. Partition separation can be caused by:
What is a Truss? Trusses are manufactured structural assemblies which support roofs and ceilings. Trusses tend to be a stronger, lighter and less expensive approach to roof framing. Trusses are strong because they make use of the most efficient geometric shape we know of - the triangle. Trusses are a series of triangles fastened together with gusset plates. The outside members of a truss are called chords while the inner pieces are known as webs. Truss Arching or "Truss Uplift" As manufactured trusses dry, depending upon factory, shipping and storage conditions - they can shrink. Since the bottom chord is surrounded by attic insulation, it's warmer and dryer, and might shrink more than the other chords. The top chords can actually lengthen if they absorb moisture before freezing. Differential shrinkage between top and bottom truss members causes the entire truss to bow upwards, a phenomenon known as "truss arching" or "truss uplift". If the drywall is attached to the bottom chord too close to a partition, this movement will crack the drywall and/or the joints. If the truss is secured tightly to the partition, it lifts the entire wall, and separation appears at the floor level. Available data suggests truss movement occurs only in about 20% of reported cases of partition separation. Cracks at ceiling-wall and floor-wall joints open in winter and close in summer, primarily during the first year when most of the drying takes place. The best cure is an ounce of prevention. New techiques for framing, drywalling and insulating (and a co-operative effort between these trades) can virtually eliminate the problem. Using dry lumber (less than 19% moisture content) helps, and proper handling and storage techniques are also important. If you have an existing truss-uplift problem, try removing the ceiling drywall screws within 16 inches of the walls, and apply a broad cove moulding. The moulding should be attached only to the ceiling, so that it can slide up and down the wall with temperature changes. Click images to zoom The Bottom Line: Partition separation is not a structural failing, however it is a disappointing cosmetic issue.
0 Comments
Leave a Reply. |
AuthorGil Strachan is a professional home inspector, representing Electrospec Home Inspection Services in east-central Ontario since 1994. CategoriesAll Appliances Buying And Selling Cooling Electrical Environmental Exterior Health And Safety Heating Home Improvement Home Inspection Insulation Insurance Interior Plumbing Roofing Special Structure Archives
January 2024
|





